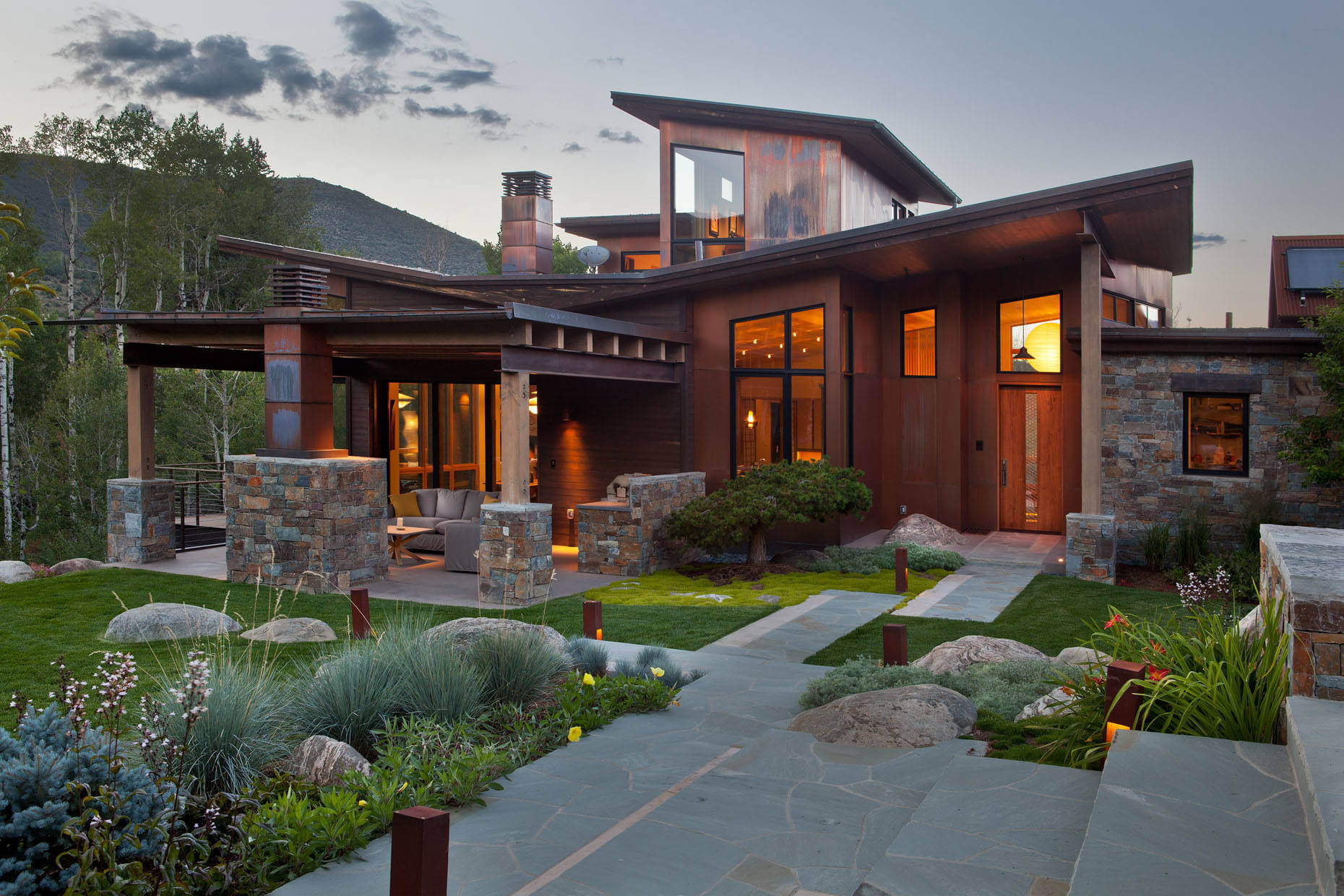
Over the past few decades, home interior design has undergone a tremendous amount of change. There is a growing trend among people today to root for simplicity over extravagance and to seek out the natural over the artificial. Likewise, in contemporary home designs, it is becoming increasingly evident that this is the case.
A simple and organic look for your home interiors is now more and more demanded by people who support simple living and open design. In fact, Japanese home interior design is also finding its way into Indian homes, which explains why it has become so popular. There is a Zen concept in Japanese home interiors that can be found in many styles. With a strong inclination towards natural elements, they celebrate minimalistic living with an emphasis on minimalism.
This interior style reflects the simple lifestyle of a person with an emphasis on peace and harmony with a lot of elegance in its simplicity. There is also an emphasis on functional designs in this type of design. Thus, it uses furniture pieces that are not only aesthetically pleasing but also serve a functional purpose.
One of the most common misconceptions about Japanese architecture is that it is simple and minimal in its design. However, the Japanese approach to architecture can take a completely different approach.
Previously, Japanese architecture had been influenced by architectural legends like Le Corbusier, and, in the earlier years, it was also influenced by Chinese and Korean architecture and has now become one of the most desired styles in the world.
Shoji screens and tatami mats are traditional characteristics of Japanese architecture, as well as the absence of furniture in the traditional Japanese home. A marvel of Japanese design, the house serves as a showcase for the country’s history.
As times change, a movement toward modernity becomes a part of our culture, along with a desire to manipulate techniques that were once used.
Gorgeous Japanese House Design Ideas
This list of 11 gorgeous design ideas inspired by Japanese interior design concepts has been compiled for you so that you can impress your guests with your own zen-like home.
House in Kyoto
In order to meet the needs of a couple with young children, 07BEACH designed the house in an open plan layout in the hope of simplifying the layout and making it easier for the parents to keep an eye on their children as they play and move throughout the house.
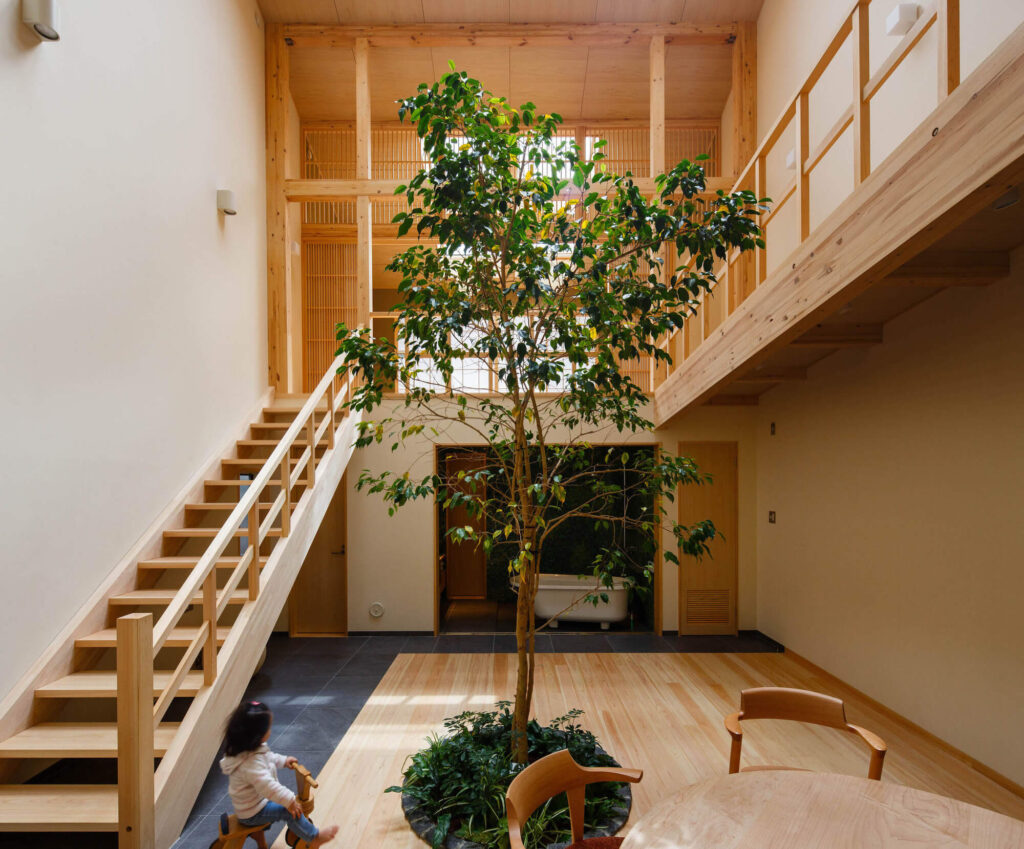
A timber construction house in Kyoto was built in homage to one of the most prominent features of Japanese architecture – the tatami mat room on the first floor. It is clad in wood and has a tatami mat floor throughout. For a sentimental touch, 07BEACH placed a newly planted sapling within the double-height living room in order to allow the tree to grow along with the children throughout the course of their lives.
Sakaushi House in Tokyo
In the Tokyo area known as Shinjuku, Taku Sakaushi has designed a 50-square meter home for himself and his wife, which sits on a plot of land measuring 50 square meters. Due to planning regulations and restrictions, the Sakaushi house could only be built on three levels under its original design.
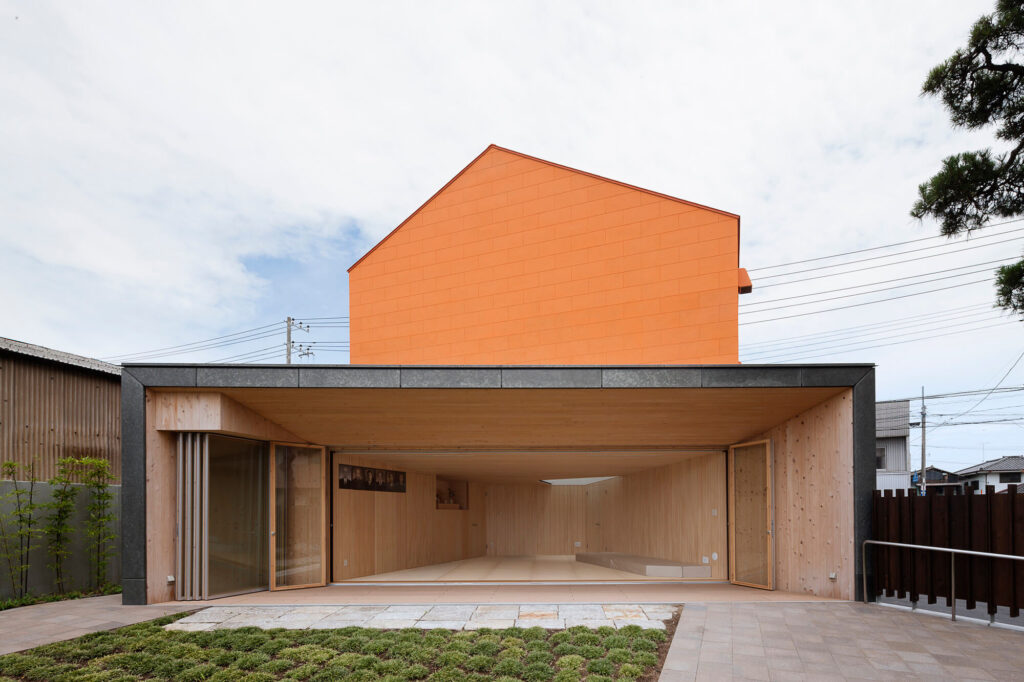
Despite his constraints, Sakaushi showed an excellent understanding of modern Japanese architecture, relocating the living space and the study/work room to the upper floor and moving the living space to the middle floor.
It is the comfort and concept of leisure through the house that has resulted in a pause-and-go structure of stairs, which creates an interesting sightline of the scenery around the house.
House in Toyonaka
This concrete home is designed around two central ideas: natural light and privacy, which are both integral to the design process. It was not possible to get extraordinary views from the house due to the dense nature of the district, and privacy was an issue due to the density of the area. This project was designed by FujiwaraMuro Architects and consisted of a single mass divided into three boxes, with the voids between them acting as areas of fresh air, natural light, and unrestricted views from all sides.
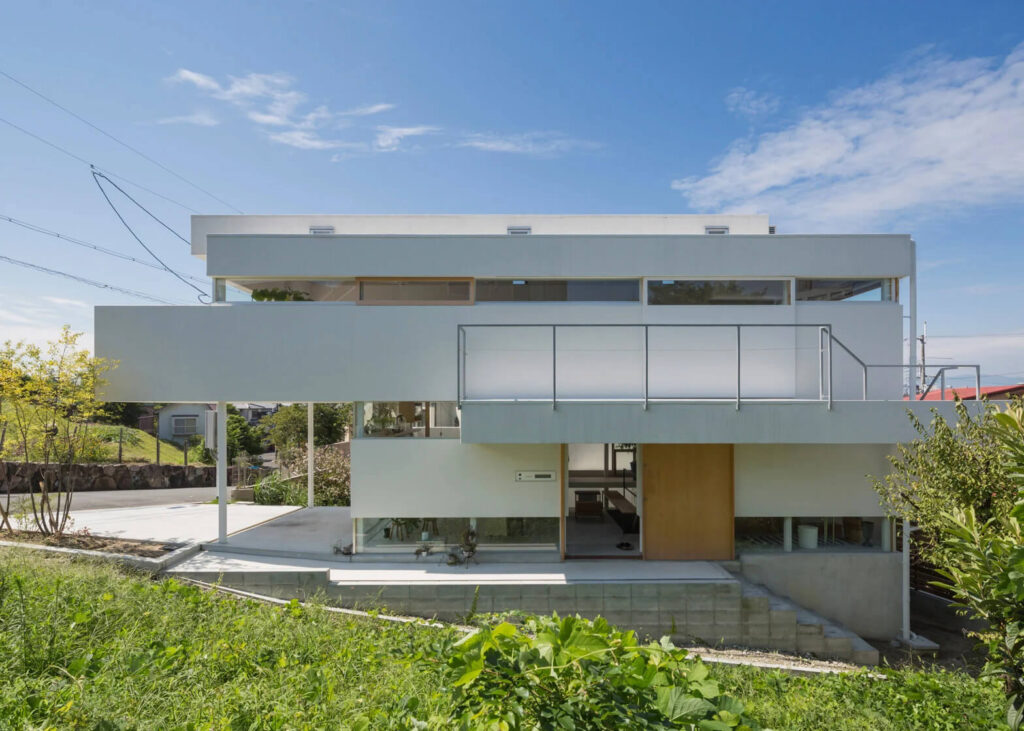
‘The House in Toyonaka’ is a simple example of modern Japanese architecture that highlights the client’s particular needs by means of creativity and innovation in order to meet those needs.
Stone House
Stone House is an earth-friendly house designed by Hiroshi Sambuichi in order to blend into the natural environment in a subtle and harmonious manner.
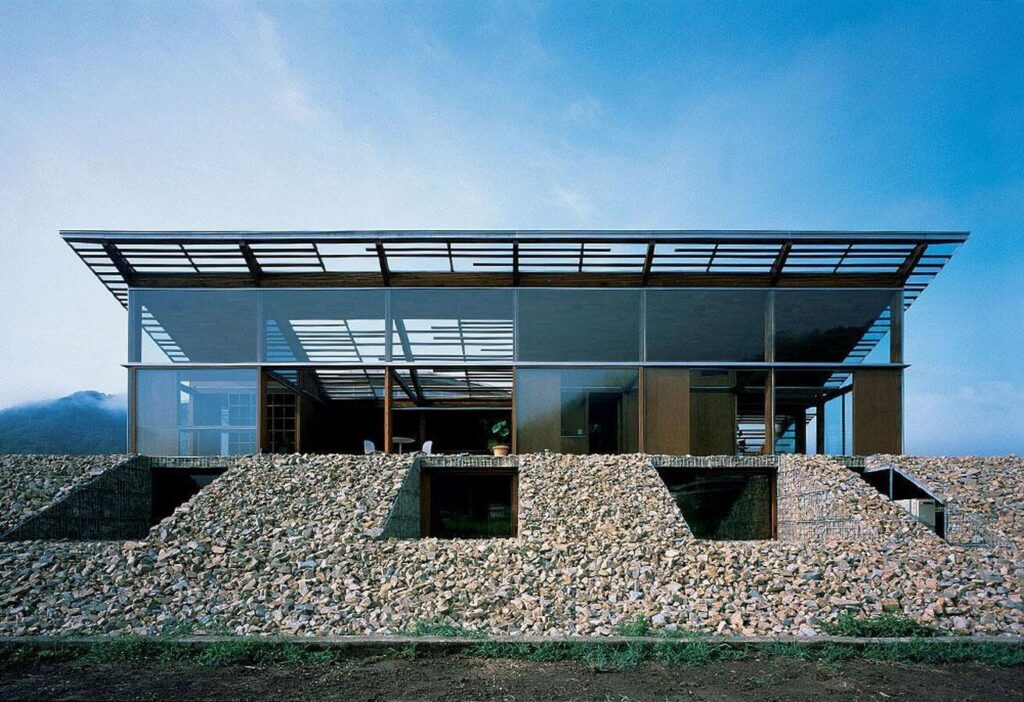
It is made up of a variety of natural and recycled materials. These materials have been used in the construction of the Stone House, which has been designed to be minimal, weather-resistant, and energy-efficient. While in the winter months, this structure of Japanese architecture serves as a shelter from the harsh winds and snow, as well as a cool retreat in the hot summer months when temperatures are high, and the air is thick with moisture.
Sambuichi’s design of embedding the house in stones makes it a real masterpiece of Japanese architecture since it not only protects the house from icy blasts in the winter but also controls the temperature and humidity in the summer.
Window House in Kamakura
Window House is one of Kengo Kuma’s versions of a Muji house that he designed in 2008, and it is located in the seaside city of Kamakura and is an 80-square-meter home that is inspired by the Muji house. Due to the open floor plan spread over two levels, the layout has the flexibility of being rescaled and reconfigured depending on the particular plot requirements.
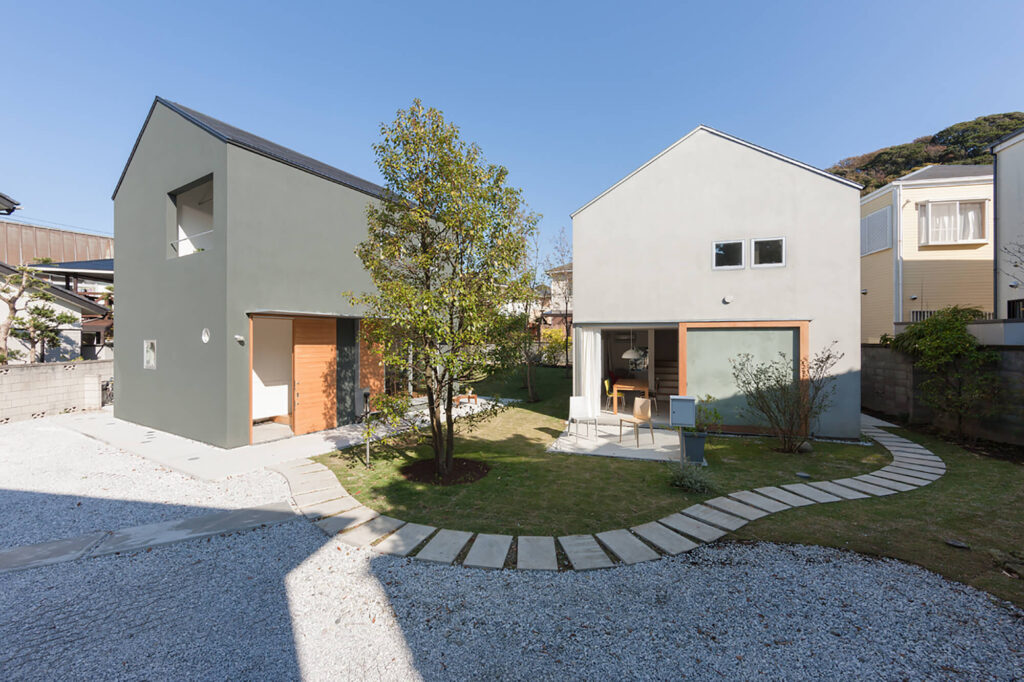
As Muji says, the form of the house is influenced by the traditional English country house, which inspired the design of the house. There are a number of frameless windows strategically and sensibly placed throughout the property in order to maximize natural light, and ventilation, and provide views into the garden.
The interior design of this living room combines a Japanese aesthetic with simplicity
It is a simple living room design with a touch of simplicity that celebrates the minimalism of Japanese design with a touch of elegance. This is an example of a Japanese-style living room that features two sets of seating arrangements, as shown in the picture. On one side of the room, there is an arrangement of the local Japanese-style drawing room, which is located in one section of the room.
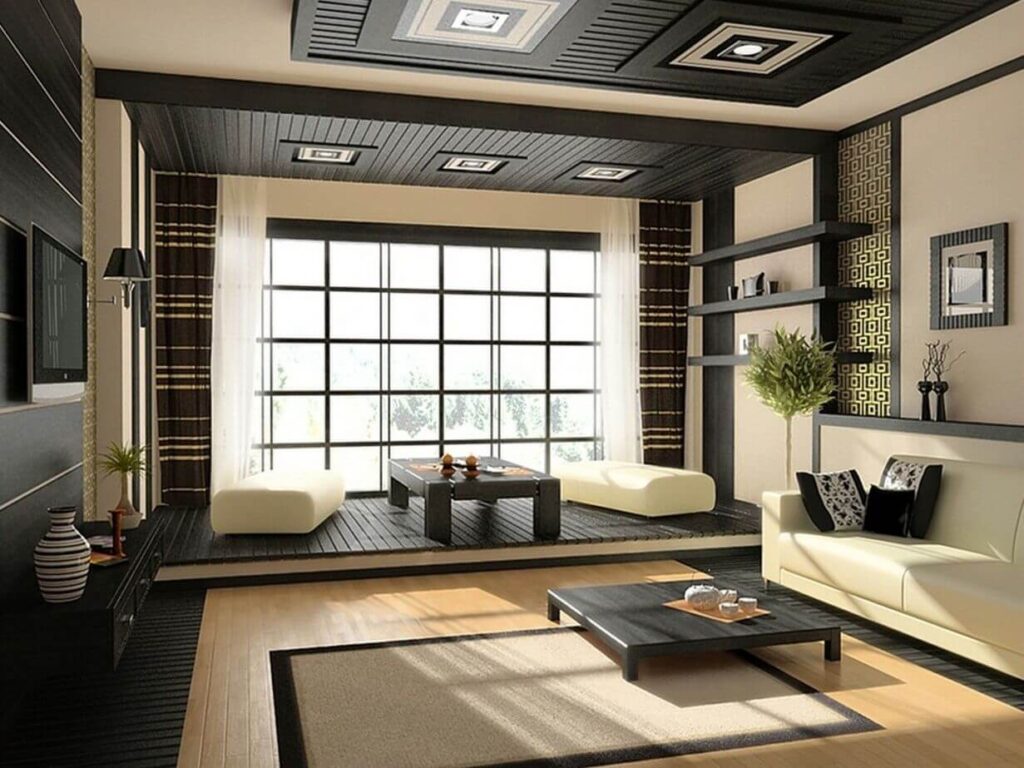
The chair has cushions on the seat backs and a low-lying coffee table that rests on the ground. A handwoven mat is a perfect addition to your living room floor if you want to make it feel warm and inviting at the same time.
On the other side of the living room, there is another section with a low-lying sofa with some simple wooden wall decor that is part of the Japanese interior design. There is a wooden room divider that separates the two sections of the room – an element that is also very common in Japanese interior design.
Adding some Japanese interior design elements to a modern living room
Adding Japanese interior design elements to a modern home is an option in case going Japanese isn’t realistic. As an example, take a look at the living room, which has an open space design that clearly benefits from the use of a large window that allows natural light to pour into the room.
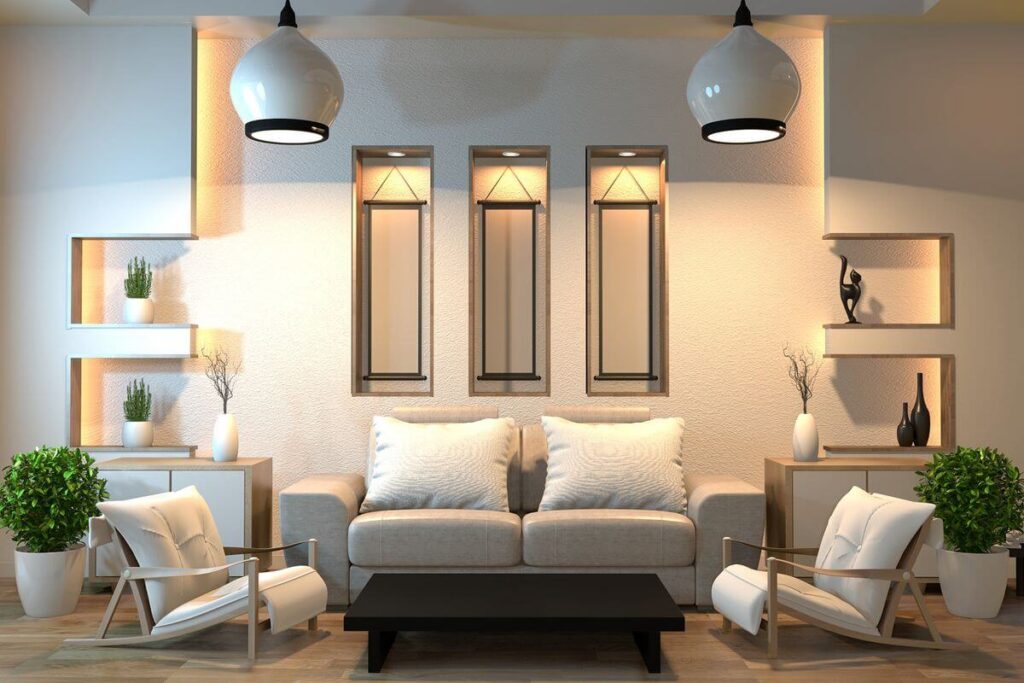
A Japanese-style room with simple modular furniture, which is in line with the Japanese style, is present in this room. It consists of a low-lying sectional sofa, a modular wooden TV unit with a modern wooden coffee table, and a bamboo chair that is placed in front of the TV.
Additionally, the room has a touch of Japanese-style green plants as well as handmade blinds on the windows that are made from cotton. The combination of modern design with Zen interiors creates a beautiful combination of both styles.
With a dining set-up, this Japanese interior design kitchen has a Japanese design feel
There is a Japanese Wabi-Sabi design to this kitchen which instills a truly natural look that reflects the Japanese aesthetics of the moment. A complete wood design has been used for the kitchen, including several super functional pieces of furniture. I have included a microwave unit that is tall and has a more extended base, corner units with deep fronts, as well as a variety of storage solutions.
There is an open layout to the kitchen, with plenty of natural light and a healthy amount of greenery surrounding the room. There is also a wooden panel ceiling in the kitchen, enhancing the organic look of the room and bringing out the natural elements. On one side of the kitchen, there is what seems to be a Wabi-Sabi-style dining set-up, which is made up of chairs and a bench for people to sit on.
With Japanese interior design, this bedroom offers peace and tranquility
As far as Japanese designs are concerned, bedrooms are among the most simple of them all. In this simple bedroom, you will find a low-lying wooden platform bed in Japanese style, along with some other simple furnishings.
As you can see in the picture below, the window near the bed is designed with a sliding door that is typical of Japanese designs. Despite the fact that the rest of the decorations in the bedroom are next to minimal, they are nonetheless pleasing to the eye. It has a handwoven mat and a bunch of green indoor plants to create a Japanese zen atmosphere that is perfect for relaxing in.
Study/Work Room With Japanese Interiors Inspired by Nature
Japanese home interiors are ideal for setting up study rooms and home offices because these rooms require a quiet environment in order to be productive. The best way to keep the area clutter-free is by choosing a simple wooden study table with storage underneath so that you can keep the area free of clutter.
For a room that would benefit from an old-style wooden bookshelf and some natural decorative elements, it might be a good idea to use an old-style wooden bookshelf. Make your living space seem more inviting by combining a tree trunk stool with a handwoven rug and green plants.
Divide your room in a Japanese style with wooden frame glass partitions that are available in many colors and designs
By using a classic Japanese room-divider apparatus, you will be able to give your modern house a touch of Japanese charm with the help of Japanese touch. This type of decorative room divider is not only sleek and gorgeous, but they also look fantastic both in the modern interiors of the home as well as in the traditional ones.
Therefore, you can infuse this Japanese element into your home without going through the hassle of a complete renovation. In the living-and-dining room, as well as in your bedroom, you may want to use these dividers in order to divide the space. Also, you may want to decorate these room dividers a little bit more by adding some Japanese plants to the room.
In terms of interior design, Japanese interior design promotes a simple and organic way of living. As a result, this type of interior theme has become more and more popular with people, and this is why it is growing in popularity. What’s the best part? Furniture that is not luxurious is not needed for this style of interior design.