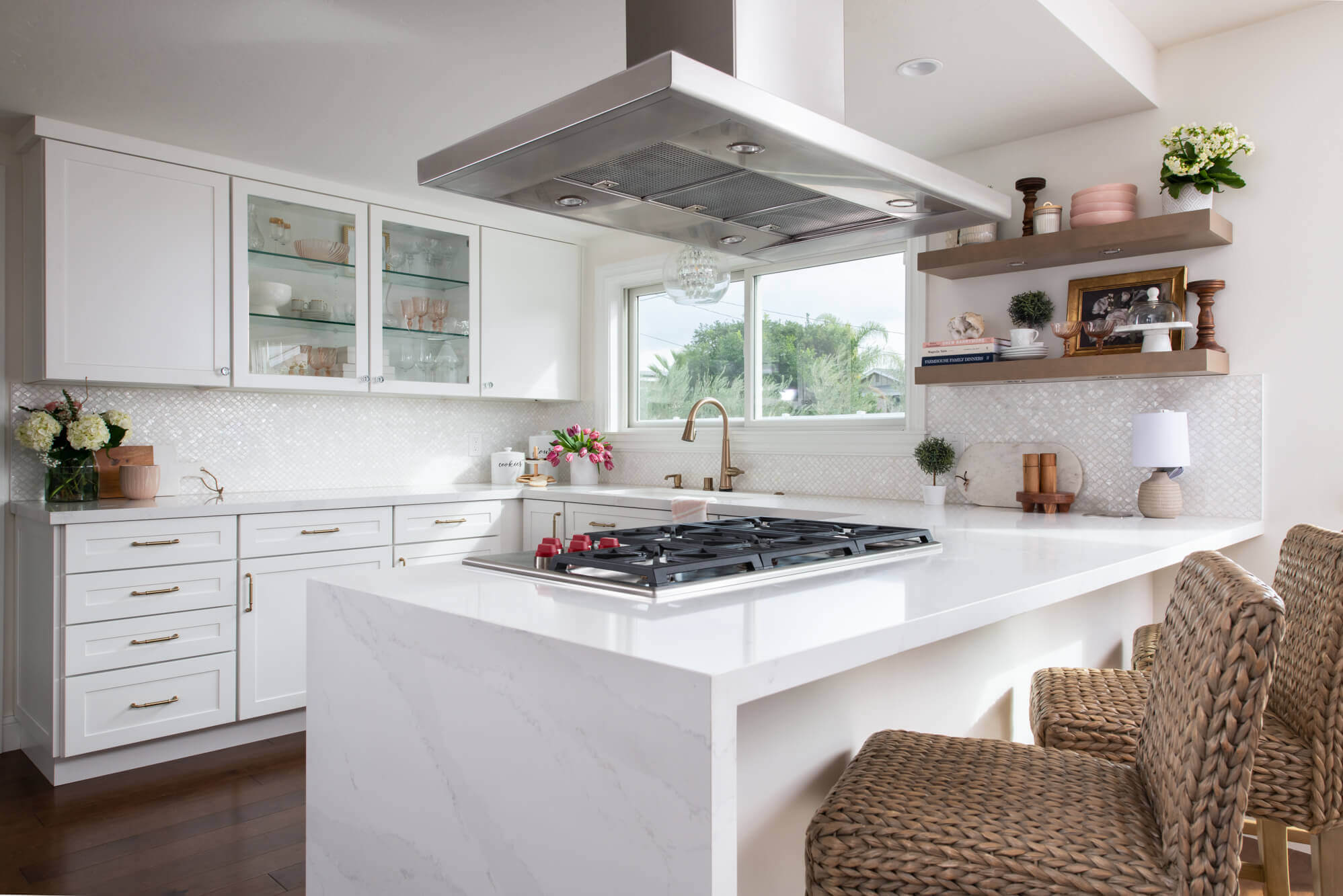
A small kitchen can be a challenge to work with, but with the right features and design elements, it can be transformed into a functional, beautiful, and welcoming space. Remodeling a small kitchen can provide a number of benefits, such as increased storage and counter space, improved functionality, and enhanced aesthetic appeal.
Whether you’re updating a rental property or renovating your home, the right kitchen remodel can boost the value and livability of your space.
In this article, we’ll outline the top features for a successful small kitchen remodel, with an emphasis on maximizing storage, improving functionality, enhancing lighting, upgrading flooring and walls, and other key elements that can make your kitchen feel bigger, brighter, and more inviting.
Maximizing Storage Space
One of the most important aspects of a small kitchen remodel is maximizing storage space. Here are a few tips to help you make the most of your limited square footage:
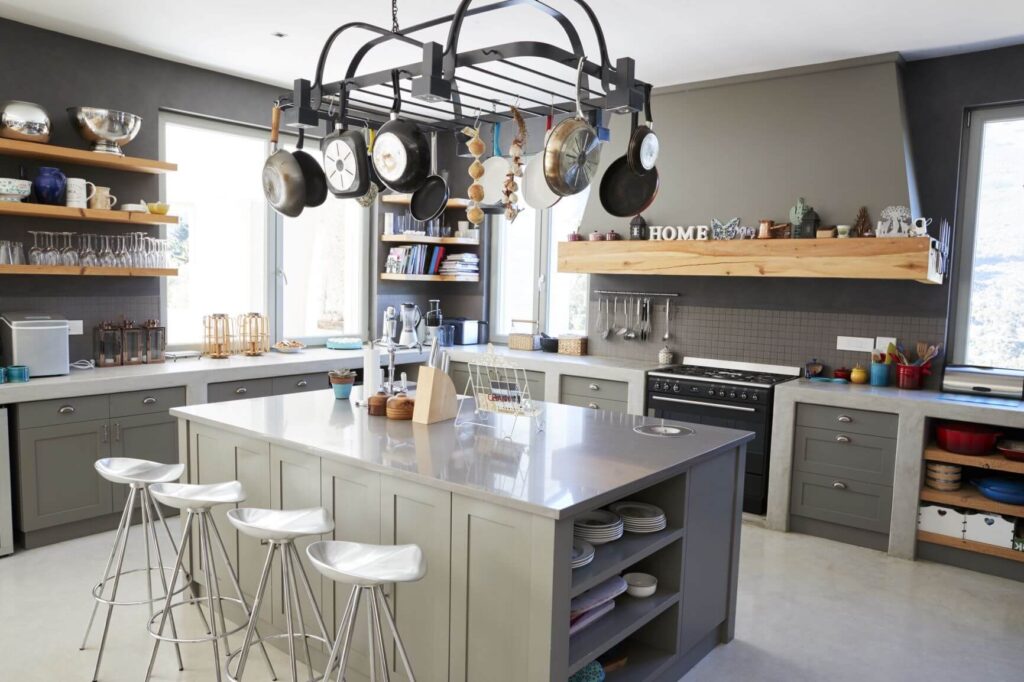
Utilizing vertical space
In a small kitchen, every inch of space is valuable. Vertical storage solutions like wall-mounted shelves, overhead cabinets, and open shelving can help you make the most of your limited square footage. Consider installing shelves and cabinets that reach all the way to the ceiling to take advantage of unused space. This can be an especially effective strategy for storing items that you don’t use on a daily basis, such as seasonal dishes, serving platters, or holiday decor.
Integrating pull-out pantry and waste Bins
A pull-out pantry is a great way to maximize storage in a small kitchen. This type of cabinet has shelves that slide out, giving you easy access to all of your food and supplies. In addition, incorporating waste bins into your kitchen design can also help you maximize space. There are a number of different waste bin solutions available, including pull-out units, built-in compartments, and under-sink options.
Installing a functional island
An island can be a great addition to a small kitchen, providing additional counter space, storage, and a place to eat. Look for islands that have built-in shelves, drawers, or a combination of the two. A mobile island on casters can also be a good option, as it can be easily moved around when you need more floor space.
Enhancing Functionality
In addition to maximizing storage space, it’s also important to focus on enhancing the functionality of your small kitchen. Here are a few tips for making your kitchen more efficient:
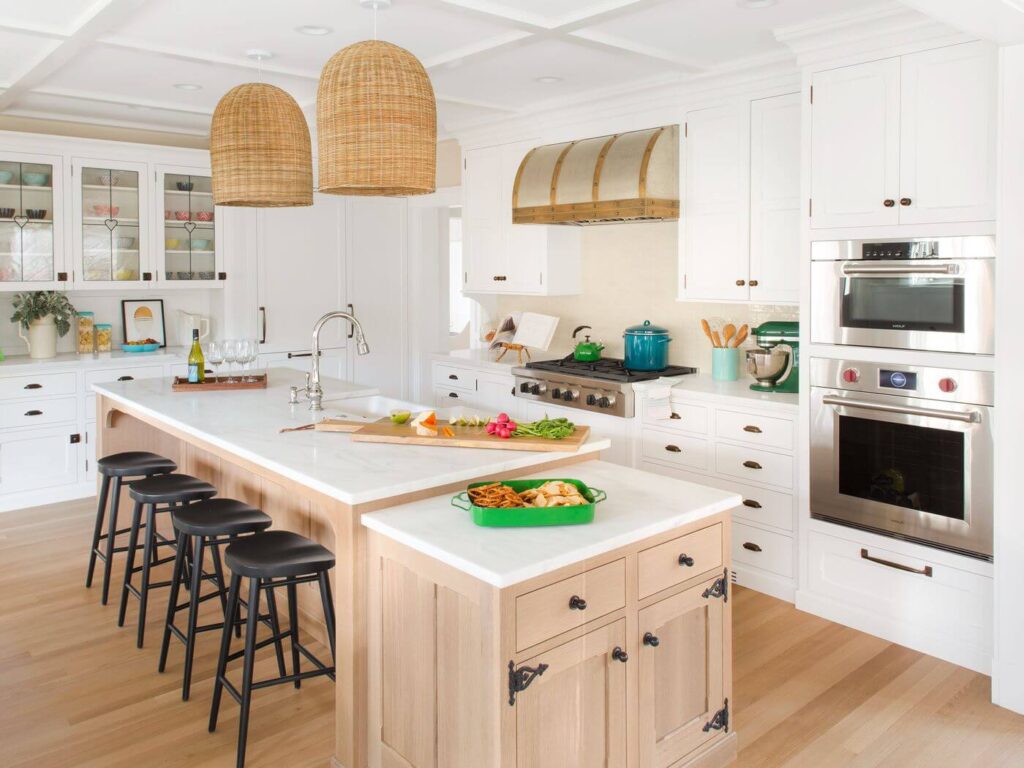
Adding a multi-purpose sink
A multi-purpose sink can be a great addition to a small kitchen. This type of sink has multiple bowls and basins, which can be used for different tasks like washing dishes, rinsing vegetables, and washing hands. Multi-purpose sinks can help you save space and streamline your kitchen tasks.
Installing an efficient appliance layout
When it comes to designing a small kitchen, it’s important to choose appliances that are efficient and fit your space. Consider installing an energy-efficient refrigerator, a compact dishwasher, and a smaller range or cooktop. A built-in microwave can also be a great space-saving solution, as it can be integrated into a cabinet or wall unit.
Optimizing countertop space
Countertop space is at a premium in a small kitchen, so it’s important to make the most of it. Consider adding built-in cutting boards that can be stored when not in use, or installing a retractable countertop that can be folded away when not in use.
Improving Lighting
Good lighting is essential in any kitchen, and it’s even more important in a small kitchen where space is limited. Proper lighting can make a small kitchen feel bigger, brighter, and more welcoming. Here are a few tips for improving the lighting in your small kitchen:
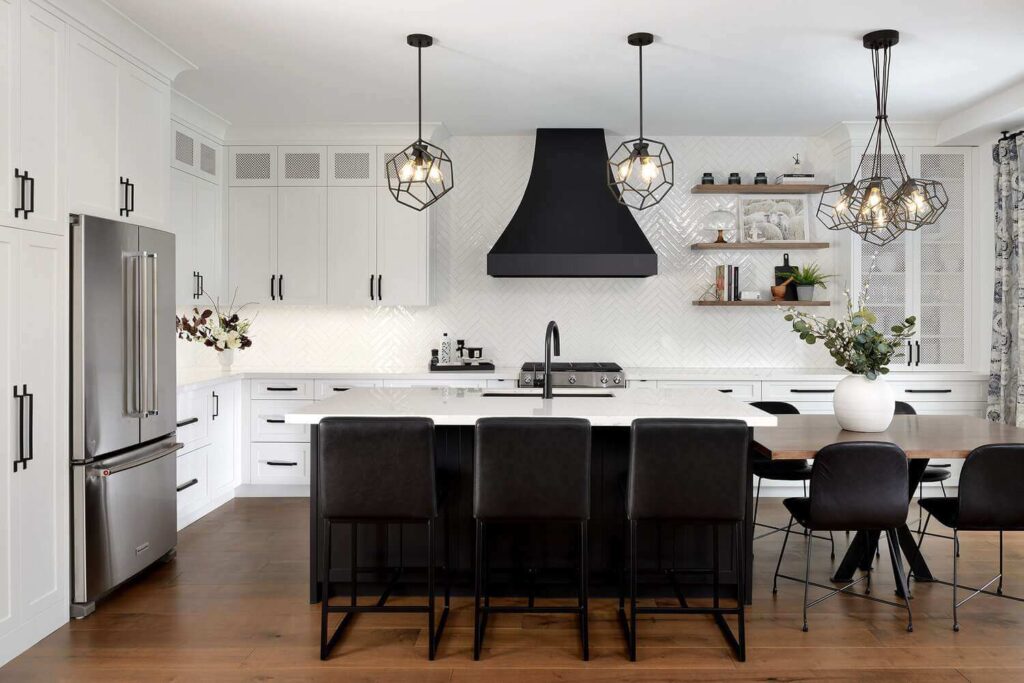
Adding overhead lighting and task lighting
Overhead lighting and task lighting can help brighten up a small kitchen and create a more open, airy feel. Consider installing recessed lights in the ceiling, or a combination of overhead and pendant lighting. Task lighting can also be added under cabinets or above the sink to help with food prep and other tasks.
Installing under-cabinet lighting
Under-cabinet lighting is a great way to add both task lighting and ambiance to a small kitchen. LED lights are a popular option, as they are energy-efficient and long-lasting. Installing under-cabinet lighting can help brighten up the space and create a more welcoming atmosphere.
Using natural light
Natural light can do wonders for a small kitchen. If you have a window in your kitchen, consider keeping it unblocked and free of heavy curtains or shades. Installing a skylight can also be a great way to bring in more natural light, and create a brighter and more open space.
Upgrading Flooring and Walls
Upgrading the flooring and walls in your small kitchen can help improve the look and feel of the space. Here are a few tips for choosing the right flooring and wall treatments:
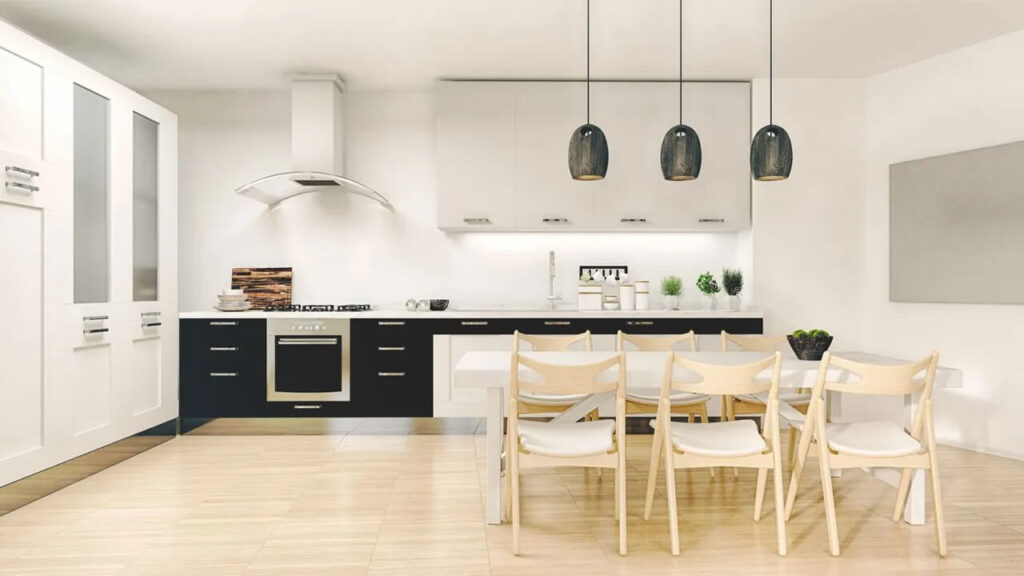
Choosing durable and low-maintenance flooring options
When it comes to flooring, it’s important to choose materials that are durable and easy to clean. Options like ceramic tile, laminate, and vinyl can be great choices for a small kitchen, as they are low-maintenance and long-lasting. If you’re looking for a more natural look, consider bamboo or cork flooring.
Adding color and texture to walls
Adding color and texture to the walls in your small kitchen can help create a more welcoming and visually interesting space. Consider using a bold paint color, or adding texture with a tile backsplash. If you’re looking for a unique touch, consider incorporating open shelving into your kitchen design. This can be a great way to add storage and display your favorite dishes, cookbooks, and other kitchen essentials.
Conclusion
A successful small kitchen remodel is all about maximizing storage, improving functionality, enhancing lighting, upgrading flooring and walls, and incorporating design elements that make the space feel bigger, brighter, and more inviting. With the right design elements and features, your small kitchen can be transformed into a beautiful and functional space that you and your family will love.
Frequently Asked Questions
What are the most important features to consider for a small kitchen remodel?
The most important features to consider for a small kitchen remodel are storage, functionality, lighting, flooring, and wall treatments.
Maximizing storage with smart cabinetry and shelving solutions, improving functionality with multi-functional appliances and ergonomic design, enhancing lighting to make the space feel brighter and more open, upgrading flooring and walls to improve the look and feel of the space, and incorporating design elements that make the kitchen feel bigger, brighter, and more inviting are key components of a successful small kitchen remodel.
How can I make my small kitchen feel bigger and more open?
To make your small kitchen feel bigger and more open, consider incorporating elements such as good lighting, a light and neutral color palette, open shelving, and a lack of clutter.
Mirrored or reflective surfaces can also help create the illusion of more space. Additionally, choosing furniture and fixtures that are compact and streamlined can help free up space and create a more open feel in the kitchen.
What kind of flooring and wall treatments are best for a small kitchen?
When choosing flooring and wall treatments for a small kitchen, it’s important to consider durability, ease of cleaning, and style. Low-maintenance options such as ceramic tile, laminate, or vinyl are great choices for a small kitchen, as they are durable and easy to clean. If you’re looking for a natural look, bamboo or cork flooring may be a good option.
For walls, consider using a bold paint color or adding texture with a tile backsplash to create a more inviting and visually interesting space. Open shelving can also be a great way to add storage and incorporate your personal style into the kitchen.