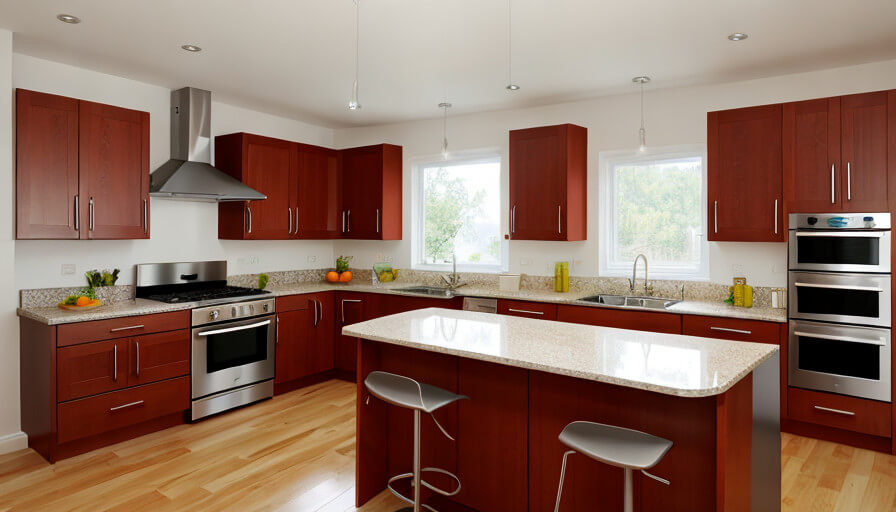
The kitchen layout is important for both functionality and aesthetics when designing the center of your house. The L-shaped kitchen is a popular option among the different kitchen layouts that are offered.
In this post, we’ll look at what is an L-shaped kitchen is, how it differs from other kitchen designs, and its benefits and drawbacks.
Understanding the L-shaped kitchen layout will help you make an informed choice whether you’re planning a kitchen makeover or building one for a new home.
What is an L-shaped kitchen Layout?
An L-shaped kitchen is characterized by its design that forms the shape of the letter “L.” It typically consists of two adjacent walls of cabinetry and countertops, creating a right angle. This layout maximizes corner space utilization and offers a natural flow for food preparation and cooking activities.
Common features and characteristics
- Two parallel walls of counters and cabinets.
- Along these walls are frequently placed kitchen fixtures including the stove, refrigerator, and sink.
- Depending on the space available, it might include a dining area or an island for further use.
Variations in L-shaped kitchen designs
- Open vs. Closed Layouts: Open L-shaped kitchens allow for seamless integration with adjacent living or eating areas; closed L-shaped kitchens offer a more private cooking area.
- Island Incorporation: An island can be added to the L-shaped design in larger kitchens, providing extra workplace, storage, and a place for casual dining.
Advantages of an L-shaped kitchen
Efficient use of space
The capacity of an L-shaped kitchen to make the most of corner space is one of its main advantages. Pots, pans, and other kitchen necessities are easy to reach thanks to the layout’s practical storage options, like corner cabinets with pull-out shelves.
Natural workflow
The layout of the design encourages a natural workflow because everything is within reach. You may move freely between the cooking, prepping, and cleaning zones, which increases efficiency during meal preparation, cooking, and cleanup.
Ample countertop and storage space
The generous countertop area seen in L-shaped kitchens often extends down both walls, providing plenty of room for food preparation and kitchen appliances. Furthermore, the cabinetry can be altered to meet your storage requirements, resulting in a clean and organized kitchen.
Potential for customization and personalization
This design is adaptable to many kitchen sizes and styles. To build a kitchen that reflects your individual taste and harmonizes with the overall look of your home, you can alter the design by selecting your preferred cabinetry, worktops, backsplashes, and lighting.
Suitable for small to medium-sized kitchens
Since they maximize available space, L-shaped kitchens are ideal for compact rooms. They do, however, also function well in medium-sized kitchens, providing a layout that is both functional and attractive.
Social interaction and openness
L-shaped kitchens with open floor plans encourage conversation since they flow into the living and eating spaces. For individuals who enjoy entertaining, its design makes it possible to interact with family and guests while cooking.
Disadvantages of an L-shaped Kitchen
Limited space for larger kitchens
When compared to alternative kitchen layouts, such as U-shaped or galley kitchens, an L-shaped plan may feel constrained in terms of workspace and storage in bigger kitchens.
Potential traffic congestion
An L-shaped kitchen may occasionally encounter traffic congestion depending on its size and layout, especially if several people are using it at once.
Challenges with corner cabinets
Corner cabinets can maximize space, but they can also be difficult to access completely. Pull-out shelves and Lazy Susans are two solutions that can lessen this problem.
Limited opportunities for multiple cooks
An L-shaped kitchen might not have enough room for several individuals to work comfortably side by side if your home has multiple cooks.
Need for proper planning and design
It’s critical to carefully plan and design an L-shaped kitchen in order to completely reap its benefits. Ineffective layouts and insufficient storage can be the result of poor planning.
Conclusion
Numerous benefits of an L-shaped kitchen layout include effective space usage, a natural workflow, and customization possibilities. When choosing this plan, it’s crucial to take into account the size of your kitchen, traffic flow, and personal tastes. An L-shaped kitchen may become the center of your house, where culinary innovation and social interaction flourish, with careful planning and intelligent design.